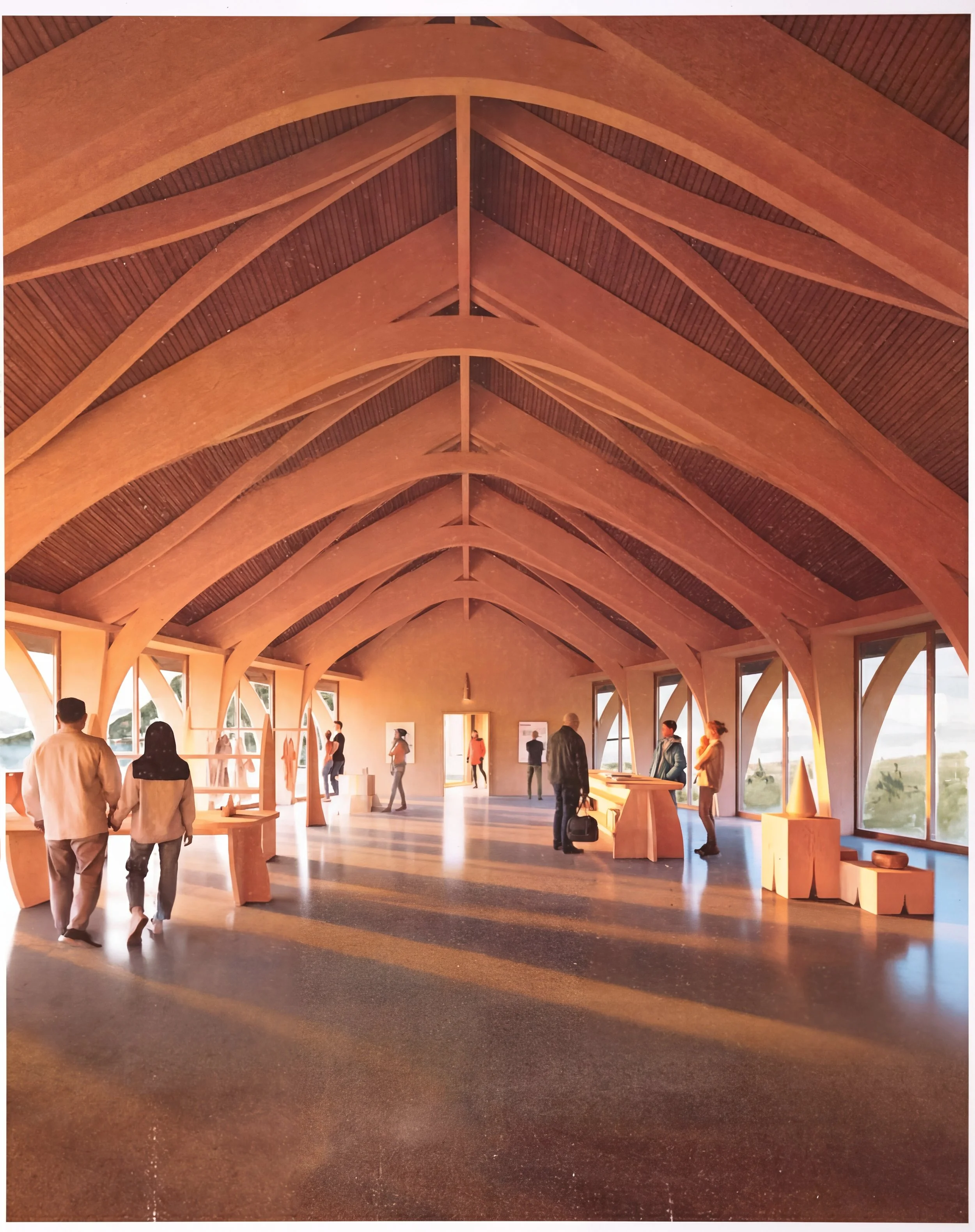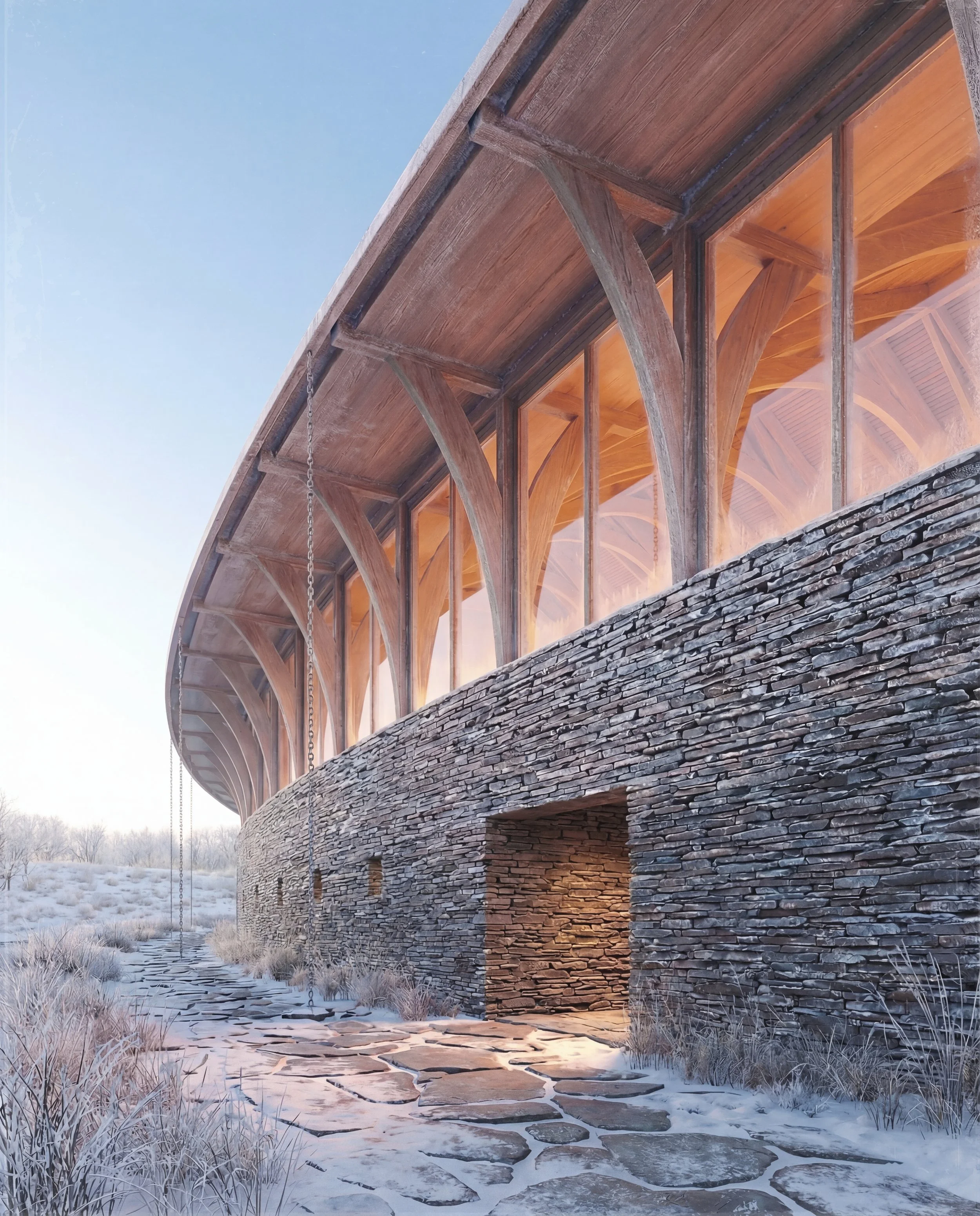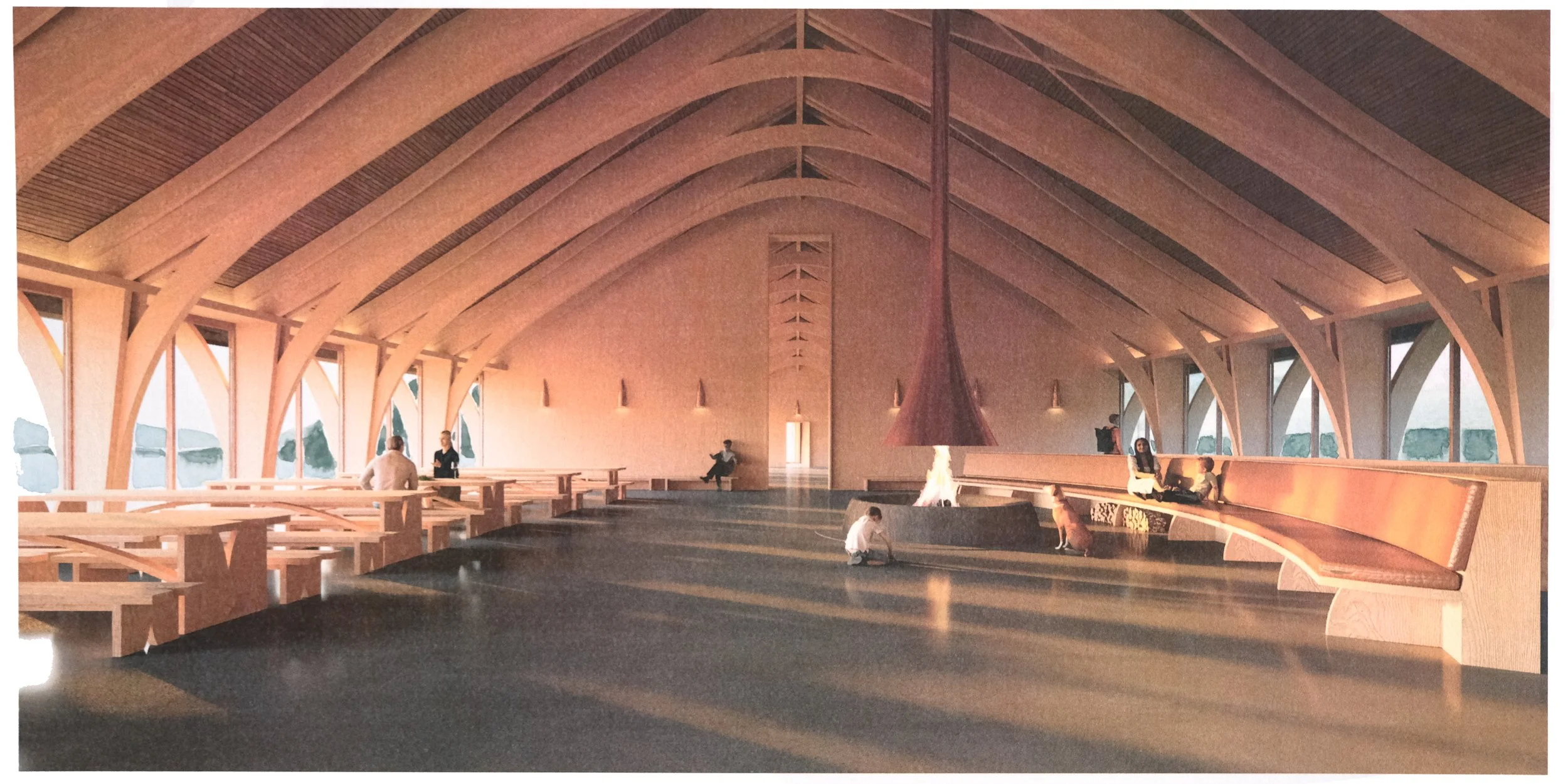Rosebladet - Preikestolen Visitor Center
Location: Preikestolen, Norway
Year: 2025
Status: Competition Entry
In Collaboration with Lauri Vaher
A petal from the archaic Six-Petal Rose generates the form, while the spatial program is inspired by the archetype of the longhouse—symbolising hospitality and generosity. At the heart of the building lies the hearth, offering warmth, togetherness, and a comforting atmosphere before and after a pilgrimage into nature.The Rose Petal looks both to the past and the future. In harmony with the spirit of the site—imbued with the timeless presence of nature—the centre offers a unique gateway to Sweden’s natural and cultural heritage.
Architectural Concept
The longhouse was historically a meeting place for people of all backgrounds—both locals and travellers. With the hearth as its central point, the great hall signified care and prosperity, where people gathered to eat, drink, celebrate, and reflect. It served as a setting for song and dance, administration, trade, food, rituals, and the exchange of visionary ideas.
A glass façade facing the lake to the south invites daylight and views. The ceiling is lowest at the entrance and gradually rises toward the heart of the building, amplifying the sense of arrival and gathering.
Adaptation to the Site
The Rose Petal harmonises with the local cultural and natural landscape. It is carefully placed to minimise impact on the bedrock, built on previously developed land, requiring minimal tree removal. The forecourt integrates existing paths and supports natural visitor movement to and from the trail. Following the contours of the land, the design blends with the surrounding buildings and nature, while still standing out and sparking curiosity.
Outdoor Spaces & Landscape
The centre forms a public square—a natural gathering point for the village where travellers can meet before and after their journey. The stepped plaza creates a sunny terrace between the Hikers’ Café and the centre. A generous roof overhang provides sheltered meeting spaces, offering protection from rain and wind, as well as travel information. To the south, a long ramp leads down to public facilities, accessible 24/7 year-round. The nearby creek’s flow is preserved and enhanced with aesthetic additions like footbridges and educational signage.
Sustainability & Environmental Concept
The building is a passive house, using locally sourced, recyclable, and CO₂-binding materials including slate and glue-free Holz100 timber. Lake-based heating and heat recovery systems ensure efficient energy use. FOAMGLAS insulation and triple-glazed windows contribute to long lifespan and minimal environmental impact.
Social and economic sustainability is supported through the promotion of local heritage, job creation, and providing an inclusive space for all. The design balances ecological, social, and economic factors to ensure the project’s long-term contribution to the community.











